|
CAIN Georges
Promenades dans Paris
in 12 carré,demi-porc beige à nerfs,titre à froid fers de la ville de Paris entre nerfs, doré.Faux-titre,titre,404 pages,1 feuillet table des plans et des matières,non rogné, tête dorée;107 illustrations dans et hors texte 18 plans anciens et modernes.Ernest Flammarion éditeur sans date. Couverture,(plats et dos)conservée,forme une vue d’ensemble de Paris.Très bon état
Referência livreiro : 4836
|
|
|
Caix de Saint-Aymour (Comte de)
Vieux Manoirs et Gentilshommes Bas-Normands. Promenades historiques dans le Val d'Orne.
Jouan, Caen, s.d. Un volume in-4 broché, 311 pp., xxxiv planches d'illustrations en n&b hors-texte. Rares rousseurs, dos légèrement bruni, bel exemplaire sur vélin, l'un des 600.
Referência livreiro : 9403
|
|
|
CAILLETTE Jean-Claude
Antonin Gaudi (1852-1926): Un architecte de génie
L'Harmattan, 2010, 300 pp., broché, bon état.

|
|
|
CAILLOIS ROGER.
BABEL PRECEDE DE VOCABULAIRE ESTHETIQUE. COLLECTION : IDEES N° 399
GALLIMARD .. 1978.. In-12 Carré. Broché. Bon état. Couv. convenable. Dos satisfaisant. Intérieur acceptable. 376 pages.

|
|
|
CAIN Julien et André CHASTEL.
Principes d'analyse scientifique. TAPISSERIE. Méthode et vocabulaire.
Paris, Imprimerie Nationale, Ministère des Affaires culturelles, Inventaire général des Monuments et des richesses artistiques de la France, 1971. In-4; 1- [XV] avant-propos de Julien Cain et André Chastel - avertissement - sommaire - bibliographie-148 pp avec un index des illustrations et crédit photographique et un index alphabétique. Plein cartonnage bordeaux, gardes rouges, bien complet de sa jaquette illustrée en couleurs. Premier volume de la collection " Principes d'Analyse scientifique ". 180 planches dans et hors-texte en noir et en couleurs. ETAT NEUF avec le feuillet d'errata.
|
|
|
Cain, Hans-Ulrich
DIONYSOS. 'DIE LOCKEN LANG, EIN HALBES WEIB? ...' Euripides
143 pages
|
|
|
Cain, Julien
Chagall Lithographe (I). Avant-propos de Marc Chagall. Notices de Fernand Mourlot.
(Monte Carlo), André Sauret, 1960. 4°. 220 (1) S. Mit 191 z.T. farbig abgebildeten Werken und 12 Orig.-Lithographien (davon 10 farbig, inkl. Schutzumschlag) von Marc Chagall. Orig.-Leinenband mit lithographiertem Schutzumschlag. + Wichtig: Für unsere Kunden in der EU erfolgt der Versand alle 14 Tage verzollt ab Deutschland / Postbank-Konto in Deutschland vorhanden +, 23328AB|23328AB_2 [2 Warenabbildungen]
Referência livreiro : 23328AB

|
|
|
Cairns Graham
Reflections on Architecture Society and Politics: Social and Cultural Tectonics in the 21st Century
N Y: Routledge 2017. Hard Cover. Fine/No Jacket. A clean unmarked book with a tight binding. 274 pages. Routledge hardcover
Referência livreiro : 144602 ISBN : 1472456084 9781472456083
|
|
|
Cairns, Graham
Reflections on Architecture, Society and Politics: Social and Cultural Tectonics in the 21st Century
A clean, unmarked book with a tight binding. 274 pages.
|
|
|
CAIRO ARCHITECTURE Protain del. DeBuigne sculpt.
Le Kaire. Plan Coupe et Vues Perspectives d'un Bain Public.
Paris.: Panckouke. No date. Ca. 1820. Copper plate engraving uncolored image approximately 16 1/2 x 23 inches on sheet 21 1/4 x 28 inches. Very good condition: tissue guard attached at upper edge faint foxing to outer edges. Publisher's blindstamp at top right. This beautifully printed image shows the floor plan elevation and interior images of a public baths i Cairo. Plate 49 from Volume I of the Modern State section of the monumental publication "Description de L'Egypte" which documented the research of the "savants" who accompanied Napoleon Bonaparte's ambitious expedition to Egypt 1798-1801. The full title of this work translated into English reads "Description of Egypt or the collection of observations and research made in Egypt during the Expedition of the French Army" hinting at the varied purposes of this foray into the Middle East. The European demand for information about Egypt and its glorious monuments led to the publication of two editions of the work with engravings pulled from the same printing plates; this is from the second edition uncolored as issued. . Panckouke. unknown
Referência livreiro : 52611

|
|
|
CAIRO ARCHITECTURE Protain del. Moisy sculpt.
Le Kaire. Details d'Architecture de la Mosquee de Soultan Hasan.
Paris.: Panckouke. No date. Ca. 1820. Copper plate engraving uncolored image approximately 23 1/2 x 16 1/2 inches on sheet 28 x 21 1/4 inches. Very good condition: tissue guard attached at left edge a few faint foxed spots to upper left and lower right margin. Publisher's blindstamp at top right. Plate 36 from Volume I of the Modern State section of the monumental publication "Description de L'Egypte" which documented the research of the "savants" who accompanied Napoleon Bonaparte's ambitious expedition to Egypt 1798-1801. The full title of this work translated into English reads "Description of Egypt or the collection of observations and research made in Egypt during the Expedition of the French Army" hinting at the varied purposes of this foray into the Middle East. The European demand for information about Egypt and its glorious monuments led to the publication of two editions of the work with engravings pulled from the same printing plates; this is from the second edition uncolored as issued. Shown are details from the Mosque of Sultan Hassan. . Panckouke. unknown
Referência livreiro : 52608

|
|
|
CAIRO ARCHITECTURE Protain del. Lebe gigun sculpt.
Le Kaire. Plan Elevation et Coupe Longitudinale de la Mosquee de Soultan Hasan.
Paris.: Panckouke. No date. Ca. 1820. Copper plate engraving uncolored image approximately 24 x 16 1/2 inches on sheet 28 x 21 1/4 inches. Very good condition: tissue guard attached at left edge a few faint foxed spots. Publisher's blindstamp at top right. An imposing image showing the floor plan elevation and a cross-section of the Mosque of Sultan Hassan in Cairo. Plate 33 from Volume I of the Modern State section of the monumental publication "Description de L'Egypte" which documented the research of the "savants" who accompanied Napoleon Bonaparte's ambitious expedition to Egypt 1798-1801. The full title of this work translated into English reads "Description of Egypt or the collection of observations and research made in Egypt during the Expedition of the French Army" hinting at the varied purposes of this foray into the Middle East. The European demand for information about Egypt and its glorious monuments led to the publication of two editions of the work with engravings pulled from the same printing plates; this is from the second edition uncolored as issued. . Panckouke. unknown
Referência livreiro : 52605

|
|
|
CAIRO ARCHITECTURE Protain del. Coquet sculpt.
Le Kaire. Plan Elevation Coupes et Details d'Ornement de la Mosquee de Touloun.
Paris.: Panckouke. No date. Ca. 1820. Copper plate engraving uncolored image approximately 17 1/2 x 24 inches on sheet 21 1/4 x 28 1/2 inches. Very good condition: tissue guard attached at upper edge faint foxing to outer edges. Publisher's blindstamp at top right. Plate 30 from Volume I of the Modern State section of the monumental publication "Description de L'Egypte" which documented the research of the "savants" who accompanied Napoleon Bonaparte's ambitious expedition to Egypt 1798-1801. The full title of this work translated into English reads "Description of Egypt or the collection of observations and research made in Egypt during the Expedition of the French Army" hinting at the varied purposes of this foray into the Middle East. The European demand for information about Egypt and its glorious monuments led to the publication of two editions of the work with engravings pulled from the same printing plates; this is from the second edition uncolored as issued. Shown are elevations a plan and details of the Mosque of Ibn Tulun. . Panckouke. unknown
Referência livreiro : 52612

|
|
|
CAIRO ARCHITECTURE Jollois et al del. David sculpt.
Le Kaire. Vues et Details dessines dans la Ville des Tombeaux.
Paris.: Panckouke. No date. Ca. 1820. Copper plate engraving uncolored image approximately 23 x 17 inches on sheet 28 x 21 1/4 inches. Very good condition: tissue guard attached at left edge a few faint foxed spots. Publisher's blindstamp at top right. 16 images of tombs and decorative work. Plate 65 from Volume I of the Modern State section of the monumental publication "Description de L'Egypte" which documented the research of the "savants" who accompanied Napoleon Bonaparte's ambitious expedition to Egypt 1798-1801. The full title of this work translated into English reads "Description of Egypt or the collection of observations and research made in Egypt during the Expedition of the French Army" hinting at the varied purposes of this foray into the Middle East. The European demand for information about Egypt and its glorious monuments led to the publication of two editions of the work with engravings pulled from the same printing plates; this is from the second edition uncolored as issued. . Panckouke. unknown
Referência livreiro : 52609

|
|
|
CAIRO ARCHITECTURE Jollois et Fevre del. Ransonnette sculpt.
Le Kaire. Elevation de la Maison d'Ibrahim Kikheyd el Sennary.
Paris.: Panckouke. No date. Ca. 1820. Copper plate engraving uncolored image approximately 20 1/2 x 16 1/2 inches on sheet 28 x 21 1/4 inches. Very good condition: tissue guard attached at left edge 2 1/2 inch repaired tear in the right margin just touching the plate mark a few faint foxed spots. Publisher's blindstamp at top right. Finely engraved image of the highly decorative front elevation of a house in Cairo. Plate 58 from Volume I of the Modern State section of the monumental publication "Description de L'Egypte" which documented the research of the "savants" who accompanied Napoleon Bonaparte's ambitious expedition to Egypt 1798-1801. The full title of this work translated into English reads "Description of Egypt or the collection of observations and research made in Egypt during the Expedition of the French Army" hinting at the varied purposes of this foray into the Middle East. The European demand for information about Egypt and its glorious monuments led to the publication of two editions of the work with engravings pulled from the same printing plates; this is from the second edition uncolored as issued. . Panckouke. unknown
Referência livreiro : 52606

|
|
|
CAIRO ARCHITECTURE Jollois et al del. Bigant et al sculpt.
Le Kaire. Vue du Jardin de la Maison de Hasan Kachef ou de l'Institut. Plans de la Maison D'Ybrahym Kykheyd el Sennary. Vue Interieure et Coupe de la Meme Maison.
Paris.: Panckouke. No date. Ca. 1820. Copper plate engraving uncolored image approximately 23 x 16 1/2 inches on sheet 28 x 21 1/4 inches. Very good condition: tissue guard attached at left edge a few faint foxed spots. Publisher's blindstamp at top right. Examples of contemporary Egytian architecture. Plate 57 from Volume I of the Modern State section of the monumental publication "Description de L'Egypte" which documented the research of the "savants" who accompanied Napoleon Bonaparte's ambitious expedition to Egypt 1798-1801. The full title of this work translated into English reads "Description of Egypt or the collection of observations and research made in Egypt during the Expedition of the French Army" hinting at the varied purposes of this foray into the Middle East. The European demand for information about Egypt and its glorious monuments led to the publication of two editions of the work with engravings pulled from the same printing plates; this is from the second edition uncolored as issued. . Panckouke. unknown
Referência livreiro : 52610

|
|
|
CAIRO ARCHITECTURE Jomard drawn by. Leisnier engraved by.
Le Kaire. Citadelle. Mosque of Sultan Qalaoun.
Paris.: Panckouke. No date. Ca. 1820. Copper plate engraving uncolored image approximately 22 1/2 x 16 1/2 inches on sheet 28 x 21 1/4 inches. Very good condition: tissue guard attached at left edge a few faint foxed spots to outer edges short tear to upper edge. Publisher's blindstamp at top right. Shown is the floor plan of the Mosque of Sultan Qalaoun with architectural details. Plate 75 from Volume I of the Modern State section of the monumental publication "Description de L'Egypte" which documented the research of the "savants" who accompanied Napoleon Bonaparte's ambitious expedition to Egypt 1798-1801. The full title of this work translated into English reads "Description of Egypt or the collection of observations and research made in Egypt during the Expedition of the French Army" hinting at the varied purposes of this foray into the Middle East. The European demand for information about Egypt and its glorious monuments led to the publication of two editions of the work with engravings pulled from the same printing plates; this is from the second edition uncolored as issued. . Panckouke. unknown
Referência livreiro : 52604

|
|
|
CAIRO ARCHITECTURE Protain del. Debuigne sculpt.
Le Kaire. Plan et Elevation d'un Abreuvoir pres la Porte Appelee Qara Meydan. Plane et Elevation de la Citerne Appelee Sibil Aly Agha.
Paris.: Panckouke. No date. Ca. 1820. Copper plate engraving uncolored image approximately 22 1/2 x 16 1/2 inches on sheet 28 x 21 1/4 inches. Very good condition: tissue guard attached at left edge a few faint foxed spots. Publisher's blindstamp at top right. At top is a view of a watering place beneath that is pictured the highly decorative exterior of a reservoir or water storage facility both in the city of Cairo. Plate 48 from Volume I of the Modern State section of the monumental publication "Description de L'Egypte" which documented the research of the "savants" who accompanied Napoleon Bonaparte's ambitious expedition to Egypt 1798-1801. The full title of this work translated into English reads "Description of Egypt or the collection of observations and research made in Egypt during the Expedition of the French Army" hinting at the varied purposes of this foray into the Middle East. The European demand for information about Egypt and its glorious monuments led to the publication of two editions of the work with engravings pulled from the same printing plates; this is from the second edition uncolored as issued. . Panckouke. unknown
Referência livreiro : 52607

|
|
|
CAIRO ARCHITECTURE Protain drawn by. Leisnier engraved by.
Le Kaire. Plans du Rez de Chaussee et du 1.er Etage de la Maison de Hasan Kachef Ou de l'Institut. Elevations sur la Cour et sur le Jardin.
Paris.: Panckouke. No date. Ca. 1820. Copper plate engraving uncolored image 23 x 16 1/2 on sheet 28 x 21 inches. Light scattered foxing mainly in outer margins publisher's blindstamp at top right. Study of Egyptian architecture from Volume I of the Modern State section of the monumental publication "Description de L'Egypte" which documented the research of the "savants" who accompanied Napoleon Bonaparte's ambitious expedition to Egypt 1798-1801. The full title of this work translated into English reads "Description of Egypt or the collection of observations and research made in Egypt during the Expedition of the French Army" hinting at the varied purposes of this foray into the Middle East. The European demand for information about Egypt and its glorious monuments led to the publication of two editions of the work with engravings pulled from the same printing plates; this is from the second edition uncolored as issued. Plans of the ground and first floor of the building of Hasan Kachef Ou and two elevations. Plate 54. . Panckouke. unknown
Referência livreiro : 41023

|
|
|
CAIROLA Aldo - CARLI Enzo,
Il palazzo pubblico di Siena
Testi di Aldo Cairola e Enzo Carli. 56 tavole a colori, 115 illustrazioni in bianco e nero. Bibliografia . 4to (cm 32,5x27,5). pp. 258. . Molto buono (Very Good). . Prima edizione (First Edition). .

|
|
|
Cairola Aldo, Carli Enzo
Il palazzo pubblico di Siena
33 cm, ril. in tela, tit. al piatto e dorso, sovracop. ill, custodia in tela ill. ai piatti; pp. 256; 115 ill. in nero, 56 tav. a col; per il Monte dei Paschi di Siena; segno di graffetta che accompagnava biglietto da visita

|
|
|
Caisse Nationale des Monuments Historiques
Millénaire du Mont-Saint-Michel 966-1966 - Exposition paris 18 mars-15 mai - Mont-Saint-Michel 28 mai-1 octobre 1966
PARIS, Caisse Nationale des Monuments Historiques - 1966 - In-8 carré - couverture illustrée - illustrations en texte - 278 pages + Table -Dos jauni, sinon bon exemplaire - Envoi rapide et soigné
|
|
|
Caizzi, Andrea, Guglielmo Tagliacarne Lanfranco Franzoni a. o
Veneto. [English edition] [Texts by Sandro Pirovano, Giovanni Lorenzoni, Sergio Bettini, Fulvio Zuliani, Giovanna Scire Nepi, Lionello Puppi, Paolo Carpeggiani, Giandomenico Romanelli a.o.]
Milan : Electra, o. J. (um 1978). 535 S. : Mit 509 Abb. ; 32x25,5 cm , blauer Org.-Ln. mit Deckelvignette im blauen Org.-Schuber mit mont. farb. Deckelillustr. / blue hardcover in blue slipcase with coloured illustr.
Referência livreiro : 16994

|
|
|
Cajani Franco
La torre del Barbarossa a Seregno. Campanile millenario della Chiesa di San Vittore Martire e della collegiata di San Giuseppe
30 cm, brossura illustrata con risvolti; pp. 215, diverse foto in nero anche a piena pagina nel testo

|
|
|
Calver
Architecture commerciale
Pyramid. 2001. In-4. Broché. Etat d'usage, Couv. convenable, Dos satisfaisant, Intérieur acceptable. 158 pages - nombreuses planches de photos en couleurs - nombreuses photos en couleurs dans le texte - petite annotation sur la page de garde. . . . Classification Dewey : 720-Architecture
Referência livreiro : R160215969
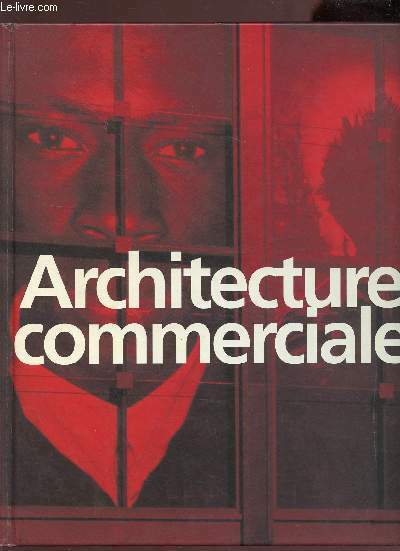
|
|
|
CALLENS Anne-Céline, BARROSO Pauline Jurado & al.
Art, architecture, paysage à l'époque post-industrielle
Saint-Etienne, Publications de l'Université de Saint-Etienne, "Arts", 2015, 16 x 24, 264 pages sous couverture souple illustrée. Photographies noir & blanc et couleurs.
Referência livreiro : ARTT66440123

|
|
|
CALLENS (Anne-Céline) et JURADO-BARROSO (Pauline), sous la direction de.-
Art, architecture, paysage à l'époque post-industrielle.
2015 Saint-Etienne, Université, PUSE (CIEREC, Collection Arts), 2015, in 8° broché, 262 pages ; nombreuses illustrations in et hors-texte ; couverture illustrée.
Referência livreiro : 80191
|
|
|
Cali François (dir.) - Ecole nationale d’art décoratif de Nice:
Cent clés pour comprendre une villa.
Montréal, Robert Morel, coll. Cent clés pour comprendre, 1969. In-8, demi-skyvertex noir, plats argentés (avec quelques légères marques de rangement), coins arrondis, tranches fuchsia. Illustré de photographies à pleine page et de figures in-texte. Maquette de Odette Ducarre.
Referência livreiro : 5483
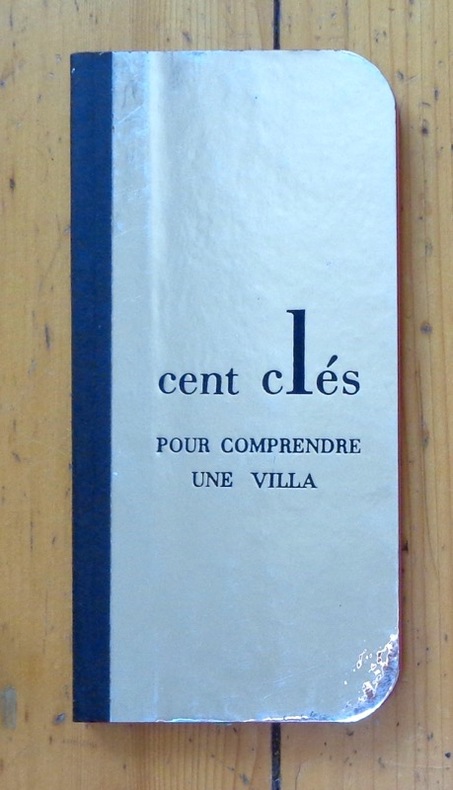
|
|
|
CALMETTE JOSEPH. (1873-1952).
COURS D'HISTOIRE DE LA BOURGOGNE ET DE L'ART BOURGUIGNON. 1905-1906. LES ELEMENTS COMMUNS ET LES ELEMENTS SPECIAUX DANS L'ARCHITECTURE ROMANE DE LA BOURGOGNE. LECON D'OUVERTURE.
. DIJON. DAMIDOT. NOURRY. REY. VENOT. PARIS. CHAMPION. ROUSSEAU. (REVUE BOURGUIGNONNE PUBLIEE PAR L'UNIVERSITE DE DIJON. TOME XVI. N° 3). 1906. BROCHURE IN-8 (16 X 24 CENTIMETRES ENVIRON) DE 22 PAGES, COUVERTURE GRISE, TITRE IMPRIME EN NOIR. QUELQUES PETITS DEFAUTS EXTERIEURS AU NIVEAU DE LA COUVERTURE, SINON BON ETAT.
Referência livreiro : 1810
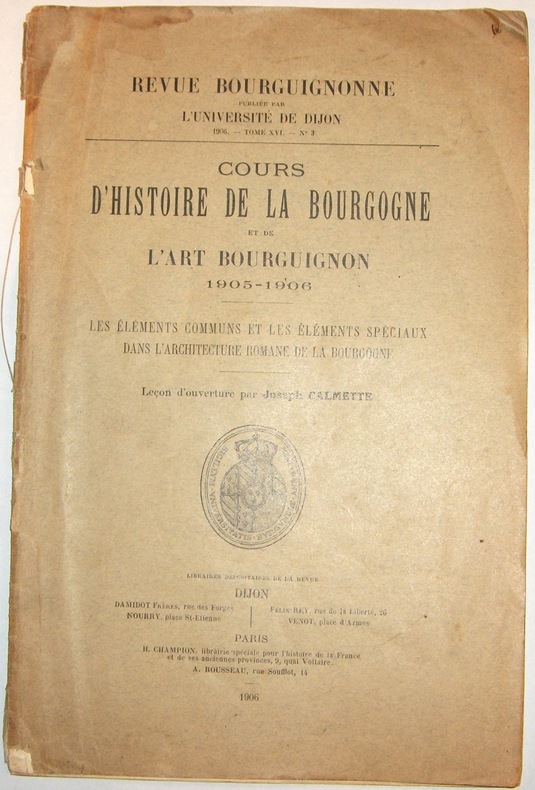
|
|
|
Calatrava, Santiago - Harbison, Robert;
Creatures from the Mind of the Engineer. - The Architecture of Santiago Calatrava.
Zürich und München Artemis 1992 4°. Mit Photographien von Paolo Rosselli.s Illustrierter Pappband mit Schutzumschlag.
Referência livreiro : 2634DB
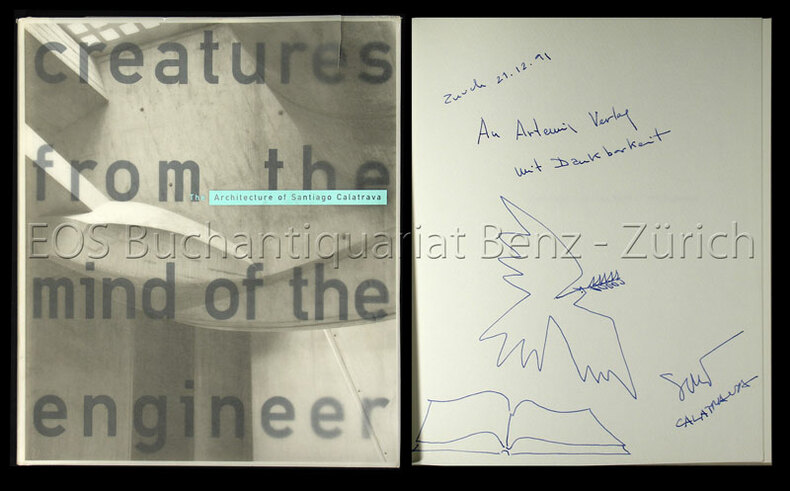
|
|
|
CALVEL.
Des Moyens d'empêcher les Portes de trainer par terre ou sur les tapis dans les appartemens. Et d'empêcher les Vents coulis qui viennent du bas des Portes.
Paris, Bertrand, 1813. 8 pages. (20x12,5 Cm). Broché. Couverture muette postérieure. Datant de 1813, cet ouvrage de M. Calvel, publié à Paris par Bertrand, se présente comme un mémoire technique novateur pour son temps. Il détaille les inventions de M. Cauchoix, un artisan reconnu pour son expertise en tant que menuisier en bâtiments et mécanicien. Ces inventions, destinées à améliorer l'usage quotidien des portes en empêchant ces dernières de traîner par terre ou sur les tapis et en bloquant les courants d'air froid, témoignent d'une préoccupation pour le confort domestique et l'efficacité énergétique. L'œuvre est enrichie d'une planche dépliante gravée. Ce mémoire était initialement paru dans la "Bibliothèque Physico-Economique". Fortes rousseurs.
Referência livreiro : 43160
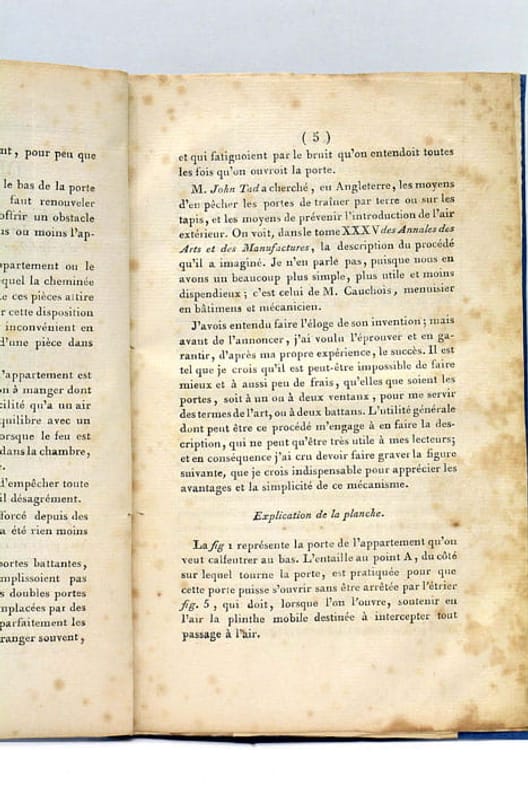
|
|
|
CALI, François
DICTIONNAIRE PITTORESQUE DE LA FRANCE
Paris Arthaud 1955 in 4 (28x23) 1 volume reliure toilée de l'éditeur sous jaquette illustrée, rhodoïd, 199 pages [5], avec 204 photographies en noir et blanc de Amson, Claude Arthaud, Brassaï, Denise Colomb, Cartier-Bresson, Decker, Robert Doisneau, Nora Dumas, Geiger, Henriette Grindat, Henrard, Lucien Herve, Rene Jacques, Jahan, Masclet, Pottier, Willy Ronis, Sudre, Vavasseur, tirées en héliogravure. Collection les imaginaires. Très bel exemplaire ( Photographies sur demande / We can send pictures of this book on simple request )
Referência livreiro : 31642
|
|
|
Cali (François)
Dictionnaire pittoresque de la France.
Grenoble Arthaud 1955 In Les Imaginaires. Un volume in-8 carré pleine toile beige sous jaquette illustrée, non paginé, riche iconographie en n&b. Bon état.
Referência livreiro : 12494
|
|
|
CALLIAT, Victor & LANCE Adolphe:
Encyclopédie d'Architecture. Journal mensuel. 1re Année au cinquième année. Ens 5 volumes.
Paris, Bance éditeur, 1850 - 1855, in-4to, non reliées, richement ill. de 120 planches gravées par volume, en feuilles sous chemise dos toilés, plat cartonnés impr. et à rubans de l'éditeur
Referência livreiro : 91648aaf
|
|
|
CALLANDREAU (L.)
Essai sur la maison romaine à ses différentes époques dans l'Antiquité, le Moyen-Âge et la Renaissance.
Angoulême, Chez l'auteur, Paris, Morel, 1862. in-4, XVIIIpp.-3ff.-489pp.-1f.- 1 figure pleine page, 1 photographie en vignette, contrecollée. Demi-chagrin havane de l'époque.
Referência livreiro : 16116

|
|
|
CALI, François.
France aux Visages. Photographies de Amson, Brassai, Boubat, Brihat, Decker, Herve, Jacques, Pottier, Ronis…
Livre édité(e) à Paris par les Editions Arthaud en 1953, imprimé(e) en Français. En 1 Vol. au format In-quarto (26/30 cm) de (Sans Pagination). Reliure Moderne, Plats Cartonnés Forts Toilés, Premier plat Titre, sous Jaquette et Rhodoid. Dos Lisse Titre. Reliured'éditeur
Referência livreiro : LRMO190

|
|
|
Cali (François)
France aux visages.
Grenoble Arthaud 1953 In Les Imaginaires. Un volume in-8 carré pleine toile verte sous jaquette illustrée, non paginé, riche iconographie en n&b. Bon état.
Referência livreiro : 12495
|
|
|
CALENDINI (Louis)
Histoire de l'église du Mans.. A l'usage des écoles libres et des examens de catéchisme ; publiée avec l'approbation de monseigneur l'évêque du Mans
Le Mans, Monnoyer, 1916 in-12, VII-255 pp., front., nbses ill. in-t., broché.
Referência livreiro : 230024

|
|
|
CALI, Francois.
l' Ordre grec. Essai sur le temple dorique.
, B. Arthaud, 1958., Relie, toile, sous jacquette d' editeur illustre n/b, 22,5x28cm, 223pp., belles illustrations.
Referência livreiro : 308
|
|
|
CALI François
L' art des conquistadors.
Jaquette Couverture rigide Arthaud, 1960, in4° toilé, jaquette illustrée, 294pp. Photographies de Cl Arthaud et F Hébert Stevens. Langue: Français
Referência livreiro : M4489
|
|
|
CALLIAT (Victor), LE ROUX DE LINCY (Antoine)
L'HOTEL DE VILLE DE PARIS, mesuré, dessiné, gravé et publié par Victor Calliat, architecte, inspecteur de l'hôtel de ville [SUIVI DE] Deuxième partie ou Supplément de l'Hotel de ville de Paris. Avec une histoire de ce monument et des recherches sur le gouvernement municipal de Paris, par Le Roux de Lincy.
Paris, chez l'auteur, et chez Carilian-Gœury et Victor Dalmont, Libraire, 1844-1856. 2 parties en un vol. in-plano (63,5 x 50), rel. demi-maroquin vert, plats de percaline orné aux armes de la ville de Paris, dos à 5 nerfs, tête dorée, faux-titre, titre, 1 planche volante du sceaux de la ville de Paris en cour., texte sur deux colonnes, VI-77pp.-1pl.-68pp.-(1)-27 planches lithographiées, pour le supplément (5)-5pp.-16 planches (dont 2 en couleurs). Le tout monté sur onglet. Ouvrage complet.
Referência livreiro : 564180

|
|
|
Cali (François) - Ceysson (Bernard) - Château (Stéphane du) - Moles (Abraham) Monnier (Gérard) - Parent (Claude) - Vant (André) - Roux Louis - Tautel (Georges).
L'inluence du Bauhaus sur l'architecture contemporaine.
Université de Saint Etienne, Travaux XVI. Centre Interdisciplinaire d'Etudes et de Recherches sur l'Expression Contemporaine. 1976.In-8, broché, couverture noire titrée en blanc, 125 pages, joint le bristol du Directeur du Centre en manière d'hommage. Bel exemplaire.
Referência livreiro : 19664

|
|
|
CALI, François
L'ORDRE OGIVAL, essai sur l'architecture gothique. Photographies de Serge Moulinier
Paris : Arthaud (Rennes, impr. Oberthur), 1963. In-4 (28 cm), cartonnage de l'éditeur sous jaquette illustrée et rhodoïd, illustrations en noir, 264 pages, 1463 gr.
Referência livreiro : 04038
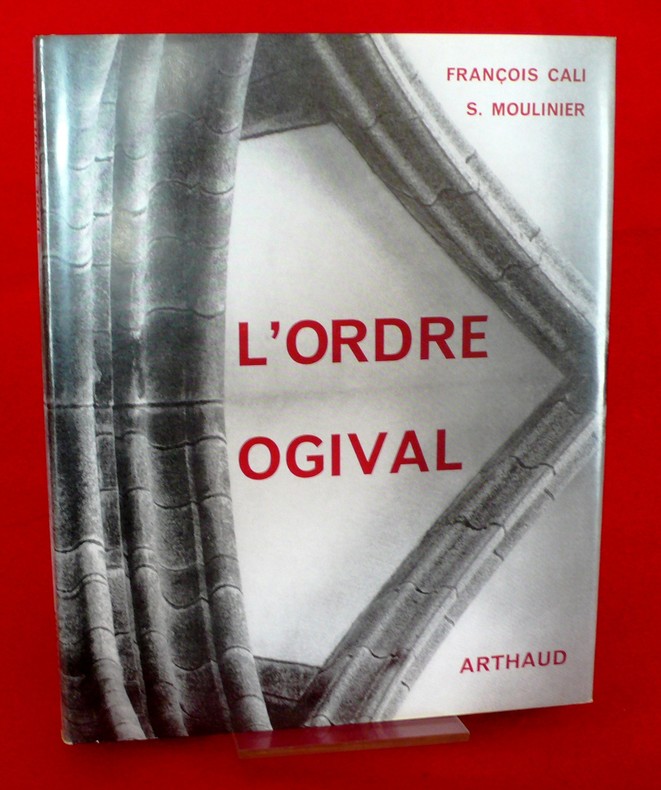
|
|
|
CALI FRANCOIS
L'ORDRE OGIVAL - ESSAI SUR L'ARCHITECTURE GOTHIQUE.
ARTHAUD. 1963. In-Folio. Relié. Bon état, Couv. convenable, Dos satisfaisant, Intérieur frais. 261 pages. Nombreuses photos en noir et blanc dans et hors texte par Serge Moulinier.. . . . Classification Dewey : 720-Architecture
Referência livreiro : R200038003

|
|
|
CALI FRANCOIS
L'ORDRE GREC - ESSAI SUR LE TEMPLE DORIQUE
ARTHAUD. 1958. In-8. Relié toilé. Bon état, Couv. convenable, Dos satisfaisant, Intérieur frais. 219 pages - nombreuses illustrations, plans et photos en noir et blanc dans et hors texte.. . . . Classification Dewey : 720-Architecture
Referência livreiro : RO20196496

|
|
|
Cali François
L'ordre flamboyant et son temps- Essai sur le style gothique du XIVe et XVI siècle
Arthaud. 1967. In-4. Relié toilé. Bon état, Couv. convenable, Dos satisfaisant, Intérieur frais. 265 pages. Nombreuses photos et illustrations en noir et blanc, in et hors texte. Jaquette correcte.. Avec Jaquette. . . Classification Dewey : 720-Architecture
Referência livreiro : RO30331068
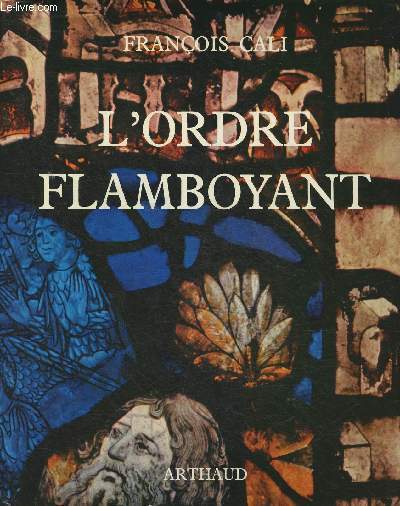
|
|
|
CALI, François - MOULINIER, Serge
L'ORDRE OGIVAL. Essai sur l'architecture gothique
Paris Arthaud 1963 in 4 (28x22,5) 1 volume reliure toilée de l'éditeur, 261 pages [1], avec 123 photographies en noir et blanc tirées en héliogravure d'après les clichés de Serge Molinier, 6 planches hors-texte avec 18 photographies en bistre, et 123 dessins et plans en noir et blanc dans le texte, la jaquette illustrée manque. La raison de l'ordre dans sa fin: la théologie; La raison de l'ordre dans sa forme: la lumière; La raison de l'ordre dans sa disposition: l'ogive; Notes et bibliographie; Tables. Mise en pages et typographie de François Cali. Bel exemplaire ( Photographies sur demande / We can send pictures of this book on simple request )
Referência livreiro : 23055
|
|
|
CALI FRANCOIS - SERGE MOULINIER (Photographies)
L'ordre Ogival - Essai sur l'architecture gothique
ARTHAUD. 1963. In-4. Relié toilé. Etat d'usage, Couv. partiel. décollorée, Dos satisfaisant, Quelques rousseurs. 262 PAGES - nombreuses illustrations, photos et plans en noir et blanc, dans et hors texte - rousseurs sur la couverture. . . . Classification Dewey : 720-Architecture
Referência livreiro : RO20272441

|
|
|
CALI François & MOULINIER Serge.
L'Ordre ogival.
Arthaud. 1963. Album in-4°, reliure pleine toile sous jaquette illustrée. 261 pages. E.O. 141 photographies de Serge Moulinier (en noir & blanc et en bistre, en héliogravure). Mise en page et typographie de François Cali.
Referência livreiro : 1851
|
|
|
Cali (François)
L'ordre flamboyant et son temps, essai sur le style gothique du XUVe au XVIe siècle.
Grenoble Arthaud 1967 In Les Imaginaires. Un volume in-8 carré pleine toile rouge sous jaquette illustrée, 266 pp., riche iconographie en n&b. Bon état.
Referência livreiro : 12498
|
|