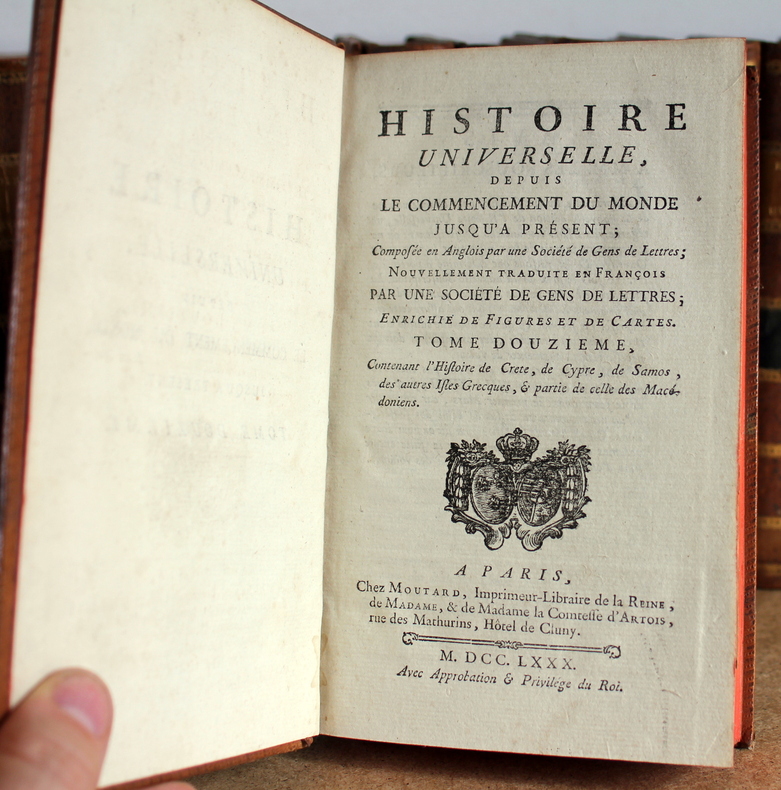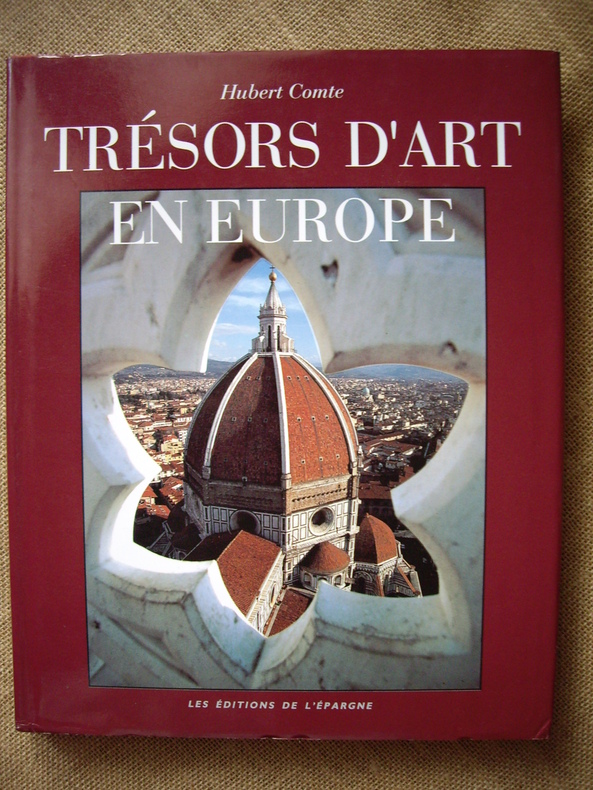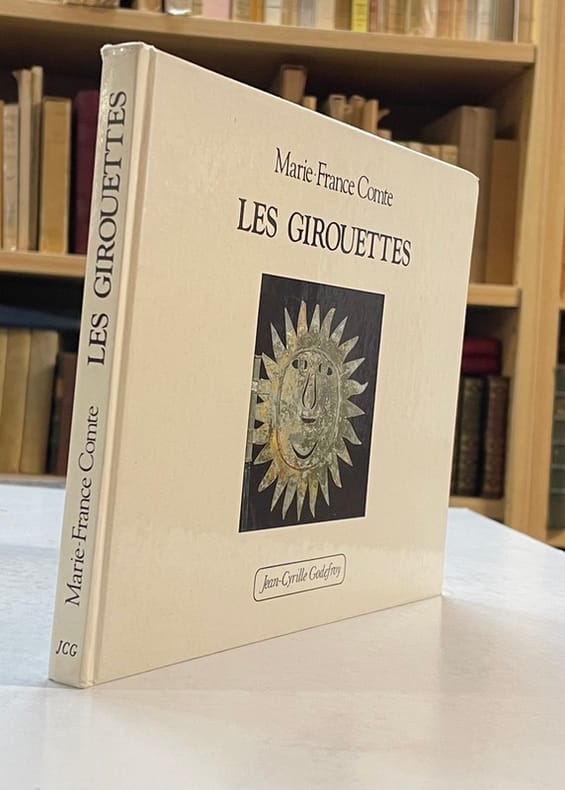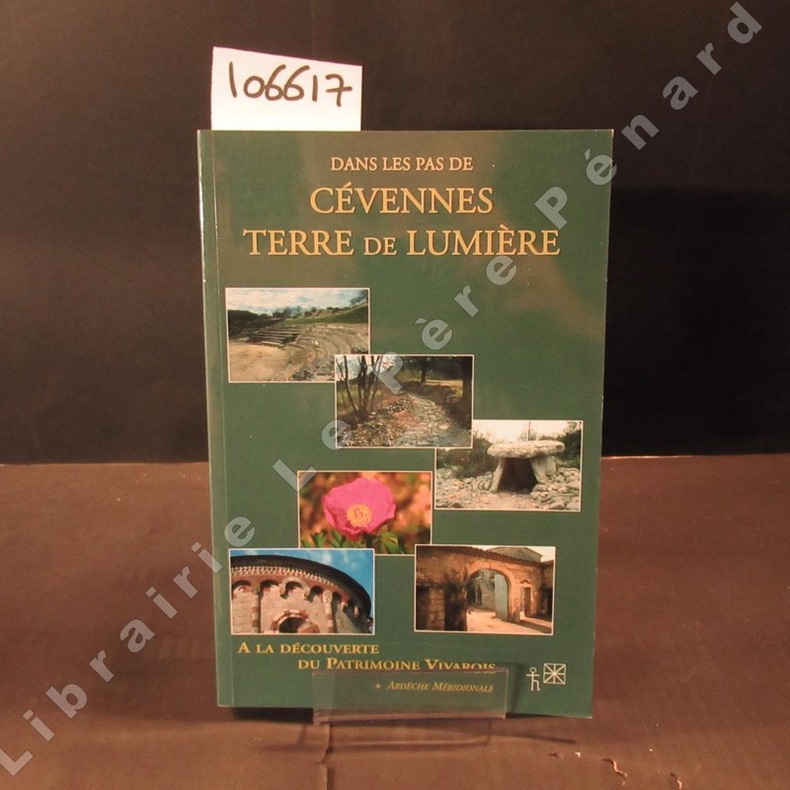|
Comparetti, Domenico
LE NOZZE DI BACCO ED ARIANNA. Rapprentazione Pittorica Spettacolosa Nel Triclinio Di Una Villa Suburbana Di Pompei
Pages browned. A bit of foxing. Wraps are browned. 2 cm tear to base of spine. A bit of writing to spine. Else VG. ; Frontis. + 66pp + 11pls + (2). ; 66 pages
|
|
|
Competitions
A House for Today
Architectural Design 1986. This is an ex-library book and may have the usual library/used-book markings inside.This book has soft covers. In fair condition suitable as a study copy. Please note the Image in this listing is a stock photo and may not match the covers of the actual item500grams ISBN:0312007132 Architectural Design paperback
Referência livreiro : 6715409 ISBN : 0312007132 9780312007133
|
|
|
Competition Commision
Plasterboard: Report on the Supply of Plasterboard in the United Kingdom
Slightly worn cover Ex - Library
|
|
|
Compiled and drawn under the direction of [LIEUTENANT COLONEL] F. J. SALMON, (Director of Land Registration and Surveys, Cyprus, 1932).
[SALMON'S MAP OF CYPRUS] Survey of Cyprus administration map. Scale of 4 miles to one inch = 1/253440.
Very Good English Revised Third Edition of this rare map of Cyprus, made by Salmon, who was the director of Cypriot land registration and surveys. "Shows grid, district boundaries, heights in feet, railways, roads (2 categories), antiquities, ancient sites.". / "Shows district boundaries, towns and cities, roads (2 categories), railroads, ancient sites and antiquities, and dry streams. Relief is shown by contours, gradient tints, and spot heights. Earlier Edition: 1952.". (OCLC). "In December 1926, in a memorandum to the Colonial Office on vacant surveying positions in the colonies, Palestine and Cyprus were mentioned at the end of a group of Mediterranean colonies; that is there was a group of Mediterranean colonies, and also Cyprus and Palestine [.] Only in 1929 was an Imperial project involving Palestine and Transjordan, brought up at the committee (Colonial Survey Committee). This was the experimental aerial survey for determining the route of the Haifa - Damascus railway, which was presented as a model for mapping from aerial photographs [.] Among the important things reported to the Colonial Survey Committee was the reconnaissance conducted by Colonial Winterbotham, the Chief of the GSGS, in the survey departments of the colonies in 1929, a trip that had been encouraged in the first Conference of Empire Survey Officers in 1928 [.] ... how much Salmon [F. J.] expected from Winterbotham's visit to Ceylon a short time before he was to take over the directorship of the small survey department of Cyprus.". (Source: The Survey of Palestine Under the British Mandate, 1920-1948). Original color map. Folded in original wrappers. Fine. Elephant folio. (58 x 89 cm). In English. Survey of Cyprus administration map. Scale of 4 miles to one inch = 1/253440. Compiled and drawn under the direction of F. J. SALMON, (Director of Land Registration and Surveys, Cyprus, 1932). Revised Third Edition. Second in 1950.
|
|
|
Compiled by T. P. Cooper
A Guide to The Guildhall of the City of York
The Corporation of the City of York York 1909. First Edition. Softcover. Very Good Condition/No Dust Jacket. Illustrator: E Ridsdale Tate. Grey-green card covers with black lettering on front and spine are darkened at edges. Split at upper and lower spine-edges and shelf-wear at spine-ends and corners. Sound binding. Clean pages and end-papers. No dust jacket as published. Book-plate on inside of front cover Frank Spicer. Illustrator: E Ridsdale Tate. Quantity Available: 1. Shipped Weight: under 1 kg. Pictures of this item not already displayed here available upon request. Inventory No: 50315111148. The Corporation of the City of York paperback
Referência livreiro : 50315111148

|
|
|
Compiled By Marl L. Berkemeier Edited With An Introduction By Lucy M. Salmon
A List Of References Bearing On The Restoration Of Colonial Buildings In The Hudson Valley
Poughkeepsie N. Y.: Privately Printed 1913 Blue Cards Covers 24 Pgs Stapled.Frontis Photo Of The Governor Clinton House. Preface By L. M. S. Quite Rare Worldcat Finds 0 Copies. 12mo - over 6� - 7�" tall. 1st Edition. Original Wraps. Very Good. Privately Printed paperback
Referência livreiro : 287155
|
|
|
Compiled By Slocombe Pamela M.
Architects and Building Craftsman with Work in Wiltshire Part 2
Trowbridge: Wiltshire Buildings Record 2006. Book. Like New. Paperback. First Edition. 8vo - over 7�" - 9�" tall. Wiltshire Buildings Record Paperback
Referência livreiro : 044635 ISBN : 0952793318 9780952793311
|
|
|
Compiled by Chester City Record Office
Chester Town Hall
Council of the City of Chester Chester 1979. First Edition. Softcover. Very Good Condition/No Dust Jacket. Clean illustrated paper covers. Sound stapled binding. Clean pages. Unpaginated. 10 pages. Various black and white illustrations. 10 pages. Quantity Available: 1. Shipped Weight: Under 500g. Pictures of this item not already displayed here available upon request. Inventory No: 51215080235. Council of the City of Chester paperback
Referência livreiro : 51215080235

|
|
|
Compiled by Chinese Academy of Architecture Text translated by Wong Chi Kui & Chung Wab Nan
CLASSICAL CHINESE ARCHITECTURE - SECOND EDITION
Hongkong: Join Publishing Company 1986. HC. very good w/good dustjacket hardcover. B&W and color illustrations. ISBN 9620404424 253pp. Join Publishing Company unknown
Referência livreiro : BOOKS069138I ISBN : 9620404424 9789620404429
|
|
|
Compiled by COLLINS BRAD
ERIC OWEN MOSS: BUILDINGS & PROJECTS 2
NEW YORK: RIZZOLI. VG IN WRAPS. LIGHT EDGEWEAR. PAGES CLEAN & TIGHT. Pages: 224. . 1996. TRADE PAPERBACK. RIZZOLI paperback
Referência livreiro : MASTER239622I
|
|
|
Compiled by T. G. SARACHEVA.
The protection Cathedral on Red Square. St. Basil's Cathedral.
New English Paperback. Pbo. Roy. 8vo. (24 x 14 cm). In English. 31, [2] p., color and b/w ills. The protection Cathedral on Red Square. St. Basil's Cathedral.
|
|
|
Compiled by the Men's Fellowship
A short History of All Saints, Allesley
Reynolds Press, Coventry, 1970. 18,5 cm ; broschiert
Referência livreiro : 115336

|
|
|
Compiler Netherlands Architecture Institute
Civil Art:Urban Space As Architectural Task
NAi Publishers 1996-11-02. Hardcover. Good. NAi Publishers hardcover
Referência livreiro : SONG9056620134 ISBN : 9056620134 9789056620134

|
|
|
Compofé en Anglois par une Société de Gens de Lettres, nouvellement traduite en François par une société de gens de lettres
Histoire universelle, depuis le commencement du monde jusqu’à présent, 100 premiers tomes (sur 120)
Histoire universelle, depuis le commencement du monde jusqu’à présent, 100 premiers tomes (sur 120) de Compofé en Anglois par une Société de Gens de Lettres, nouvellement traduite en François par une société de gens de lettres Chez Moutard, Imprimeur-Libraire de la Reine, de Madame, & de Madame la Comteffe d'Artois, rue des Mathurins, Hôtel de Cluny en 1779...1787. Le livre est Enrichie de figures et de cartes. Une centaine de planches dépliantes hors-texte, cartes et plans, figures, tableaux. Les livres mesurent 13x20 cm et pèsent 65 kg (c) pour 400 à 600 pages par volumes (notes comprises). Reliure d'époque, dos lisse cloisonné, tranche rouge. Les livres sont en très bon état, quelques trous de vers possible surtout dans la marge, taches rousseurs et mouillures possibles sans grosse conséquence, une trentaine de coiffes supérieures abîmés ou manquantes. Une déchirure sans manque sur la gravure de babylone. Bel ensemble.
Referência livreiro : 090

|
|
|
Compton, Edward Harrison - 1881 - Feldafing am Starnberger See - 1960
Ansicht von Caub mit der Pfalz im Vordergrund, im Hintergrund die Burg Gutenfels.
o.J. Aquarell über Feder in Schwarz und Grau mit einzelnen Deckweißhöhungen auf Zeichenkarton, rechts unten signiert und datiert ?E. Harrison Compton. 1915.? 30,4 x 28,5 cm. Verso: Küstenlandschaft mit Felse am rechten Rand. Aquarell.
Referência livreiro : 020-H

|
|
|
Compton, Edward Harrison - 1881 - Feldafing am Starnberger See - 1960
Motiv aus Düsseldorf am Rheinufer mit Brücke.
o.J. Aquarell über Bleistift, mit Deckweiß gehöht, mit Bleistiftlinie umrandet, auf bräunlichem Velin, links unten signiert ?E. Harrison Compton?. 22,2:17 cm. Wohl um 1915 entstanden.
Referência livreiro : 021-H

|
|
|
Compton, Robin (intro)
Newby Hall Gardens, Yorkshire
No marks or inscriptions. No creasing to covers or to spine. A very clean very tight copy with bright unmarked boards and no bumping to corners. 31pp. Brief history and illustrated tour of the Hall and gardens near Ripon in Yorkshire.

|
|
|
Comstock H
100 Most Beautiful Rooms in America
The Studio 1958. This is an ex-library book and may have the usual library/used-book markings inside.This book has hardback covers. In fair condition suitable as a study copy. No dust jacket. Re-bound by library. Please note the Image in this listing is a stock photo and may not match the covers of the actual item1450grams ISBN: The Studio hardcover
Referência livreiro : 4243343
|
|
|
Comstock William Phillips and Clarence Eaton Schermerhorn.
BUNGALOWS CAMPS AND MOUNTAIN HOUSES.
AIA Press: 1990. 125 pages illustrated 80 designs by American architects orignally published in 1915. "Although the bungalow is of Anglo-Indian origin the type of house occupied by Europeans in India it may well be the typical American house of the twentieth century." This book was originally published in 1908 and then revised in 1915. FINE SOFTCOVER. Soft Cover. Fine. 4to - over 9�" - 12" tall. AIA Press: Paperback
Referência livreiro : 018307 ISBN : 1558350632 9781558350632
|
|
|
Comstock William T
Country Houses and Seaside Cottages of the Victorian Era
Mineola NY U.S.A.: Dover Publications Incorporated 1989 Light cover creases one corner lightly bumped. Trade Paperback. Good. Folio - over 12" - 15" tall. Dover Publications, Incorporated paperback
Referência livreiro : 003944 ISBN : 0486259722 9780486259727

|
|
|
Comstock William T
Country Houses and Seaside Cottages of the Victorian Era
Mineola NY U.S.A.: Dover Publications Incorporated. NEW. 1999. Soft Cover. Folio - over 12" - 15" tall 0486259722 multiple copies may be available . Dover Publications, Incorporated paperback
Referência livreiro : Architecture_31 ISBN : 0486259722 9780486259727

|
|
|
Comstock, Mary B. & Cornelius C. Vermeule
SCULPTURE IN STONE The Greek, Roman and Etruscan Collections of the Museum of Fine Arts, Boston.
Minor creasing to top of spine. Some creasing to spine. ; 10.9 X 8.4 X 0.8 inches; 296 pages
|
|
|
COMTE Hubert
Trésors d'Art en Europe.
Paris, Les Editions de l'Epargne , reliure cartonnée d'éditeur avec jaquette illustrée en couleurs, 24x30,5 cm, 208 pages, illustrations en couleurs. Dédicace de l'auteur.
Referência livreiro : 6551

|
|
|
COMTE Louis
LE PUY-EN-VELAY
Non précisé. Non daté. In-8. Broché. Bon état, Couv. convenable, Dos satisfaisant, Intérieur frais. 47 pages. Illustré de nombreuses photos en couleur et en noir et blanc.. . . . Classification Dewey : 720-Architecture
Referência livreiro : RO40153542
|
|
|
COMTE LOUIS
LE PUY-EN-VELAY
Non précisé. Non daté. In-8 Carré. Broché. Bon état. Couv. convenable. Dos satisfaisant. Intérieur frais. 47 pages. Illustré de nombreuses photos en couleur et en noir et blanc. Cathédrale, Cloître, Pénitents, N.D. de France.

|
|
|
Comte Louis
Le Puy: Cathédrale- Cloître, pénitents, N.D. de France
Delta 2000. 1982. In-8. Broché. Bon état, Coins frottés, Dos frotté, Intérieur frais. 32 pages. Nombreuses photos en couleurs, hors texte. Couverture contrepliée.. . . . Classification Dewey : 720-Architecture
Referência livreiro : RO30354690

|
|
|
Comte Marie-France
Les girouettes
Jean-Cyrille Godefroy 1988 In-12 format à l’italienne, cartonnage éditeur 17,5 cm sur 21,3. 108 pages. Illustrations en noir et blanc et en couleurs in et hors-texte. Page de faux titre avec envoi de l’auteur. Bon état d’occasion.
Referência livreiro : 124746

|
|
|
COMTE OLIVIER DE PONTAC- JEAN ROGER D'ANGLADE- ...
La cathedrale Saint Jean Baptiste de Bazas - Plaquette
ASSOCIATION AMIS DE LA CATHEDRALE SAINT JEAN BAPTISTE DE BAZAS. 1991. In-8. Broché. Bon état, Couv. convenable, Dos satisfaisant, Intérieur frais. 32 pages - nombreuses planches en noir/blanc et en couleur. . . . Classification Dewey : 720-Architecture
Referência livreiro : RO20266478

|
|
|
COMTE, Roland - Préfacé par Michel Riou
Dans les pas de Cévennes terre de lumière. A la découverte du patrimoine Vivarois. Tome I: Ardèche Méridionale.
2002 Association Cévenne Terre de Lumière - 2002 - In-8, broché - 360 p. - Inclus 150 dessins à la plume de Raymond Comte
Referência livreiro : 106617

|
|
|
Comune di Alessandria
Piano Regolatore Generale 1973. Norme tecniche di attuazione
30 cm, bross. edit, ciclostilato; pp. 61

|
|
|
Comune di Bazzano
La rocca bentivolesca e il museo civico "A. Crespellani" di Bazzano
24 cm, br. ill; pp. 83, numerose ill

|
|
|
Comune di Bologna
Norme tecniche per l'attuazione del piano regolatore generale della città di Bologna
31 cm, brossura editoriale; pp. 38, alcune tabelle nel testo. Allegato: "Estratto dal regolamento d'igiene" ciclostilato

|
|
|
Comune di Bologna
Norme tecniche per l'attuazione del piano regolatore generale della città di Bologna
31 cm, brossura editoriale; pp. 38, alcune tabelle nel testo. Allegato: "norme edilizie del piano di ricostruzione di Bologna", 2 tabelle nel testo. Timbro privato al frontespizio, segno di graffetta alla prima copertina

|
|
|
Comune di Bologna
Per il recupero urbano. Piani di recupero. Centro Storico, relazione e norme. Assessorato alla programmazione/casa e assetto urbano. Giugno 1978
33 cm, br. illustrata, p. 56 ciclostilate, numerose tabelle ripiegate. Alcune sottolineature a penna

|
|
|
Comune di Bologna
Per il recupero urbano. Programma di qualificazione funzionale per le zone produttive e di riuso per il patrimonio edilizio esistente
29 cm, br. illustrata; p. xxvii, 467; alcune ill. e foto, numerose tab

|
|
|
Comune di Bologna
Per il recupero urbano. Relazione Generale. Assessorato alla programmazione/Casa e assetto urbano
33 cm, br. illustrata, p. 60, 4 tavole ripiegate f.t, alcune sottolineature a matita

|
|
|
Comune di Bologna
Per il recupero urbano. Variante al PRG. Relazione e norme. Norme tecniche e di attuazione. Assessorato alla programmazione/Casa e assetto urbano
33 cm, br. illustrata, p. 80 ciclostilate, alcune sottolineature a matita

|
|
|
Comune di Bologna
Programmi e progetti edilizi del Comune di Bologna per l'istruzione elementare e media
32 cm. album, br. editoriale con qualche trccia d'uso, p. (200) circa di progetti edilizi con testo

|
|
|
Comune di Livorno
Il piano regolatore generale di Livorno. Vol. 3°: Norme di attuazione
24 cm, br. illustrata, 169, 2 tav. a colori ripiegate f.t

|
|
|
Comune di Milano
14 interventi di risanamento del patrimonio residenziale comunale nel centro storico
29 cm, br. illustrata, p. 70, numerose foto e disegni

|
|
|
Comune di Milano
Il nostro Duomo. Quaderni della "Città di Milano"
26 cm, brossura illustrata con strappetto; p. 194, diverse ill, 2 inserti fuori testo

|
|
|
Comune di Milano
Per una città più serena. La variante del Piano Regolatore di Milano
30 cm, ril. edit. ill, tit. al piatto e dorso; pp. 58, alcune ill. in nero e col; 1 grande carta a col. ripiegata, allegata

|
|
|
Comune di Montecatini
Uomo scultura città Luigi Mormorelli . Sculture in pietra 1967-1977
cm. 21, brossura illustrata; pp (70), numerose illustrazioni in nero nel testo

|
|
|
Comune di Roma
2a. Conferenza cittadina sui problemi urbanistici. Roma e la sua area metropolitana verso l'anno 2000
22x21 cm, brossura illustrata; pp. 250

|
|
|
Comune di Roma
Piano Regolatore Generale di Roma adottato dal Consiglio Comunale in data 18 dicembre 1962 Relazione e norme di attuazione
in 4°, bross. edit., pp. 78, rotture e mancanze al dorso e alle unghiature, bruniture
|
|
|
Comune di Roma
Studio di fattibilità tecnico-economica del sistema direzionale orientale di Roma
30 cm, br. illustrata, p. xii, 234, 6 grandi tavole ripiegate allegate in tasca, numerose tabelle

|
|
|
Comune di Roma Ufficio Speciale Tevere e litorale
Progetto Aniene 85
24x30 cm, album, brossura illustrata; pp. 203, numerose illustrazioni in nero e tavole a colori a piena pagina

|
|
|
Comune di Sassuolo
Restauri a Sassuolo. Il palazzo Ducale e la piazza Garibaldi. Immagine storica e proposte di recupero
21x22 cm (album), brossura illustrata; pp. 147, numerose illustrazioni e foto in nero e a colori

|
|
|
Comune di Venezia
Difesa della laguna di Venezia dalle acque alte. Studio di fattibilità e progetto di massima
28 cm, br. illustrata; p. 88, ill. e tav

|
|
|
Comune di Venezia
I piani particolareggiati del centro storico di Venezia 1974-1976. Atti delle controdeduzioni ai piani particolareggiati del centro storico
21 cm, brossura editoriale; pp. 391; 5 carte ripiegate allegate in tasca

|
|