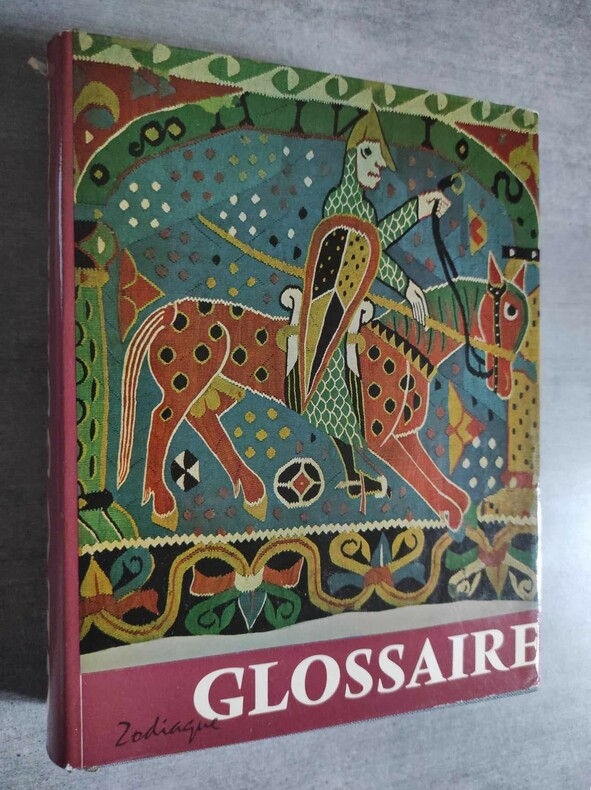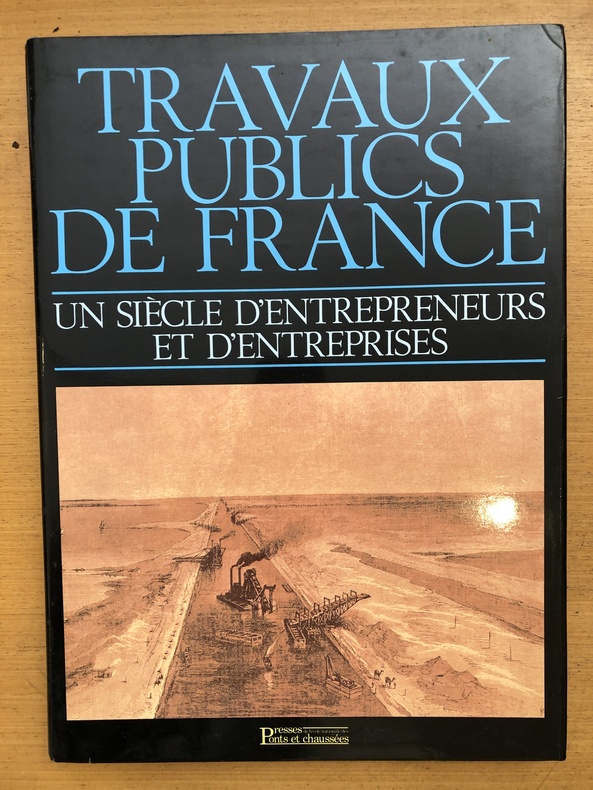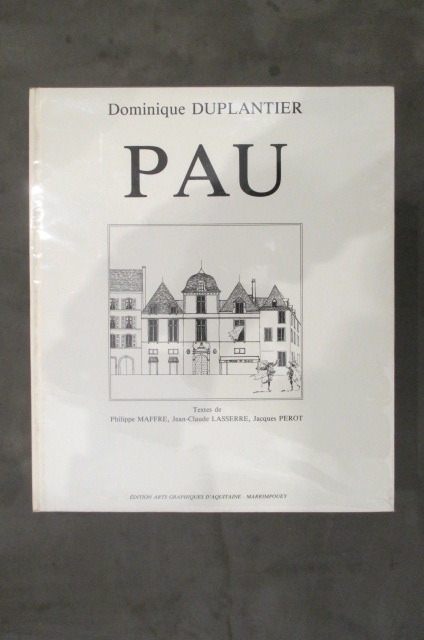|
DOM ABUNDIO RODRIGUEZDOM LUIS-MARIA DE LOJENDIO
CASTILLE ROMANE
Reliure éditeur avec jaquette - 17 x 22 - Tome 1 : 383 pp - année 1966 - Collection La Nuit des Temps n°23 - - Editions Zodiaque - illustrations Tome 2 : 387 pp - année 1966 - Collection La Nuit des Temps n°24 -
Référence libraire : 17262
|
|
|
DOM BERNARD LAURE
L'ABBAYE DE HAUTECOMBE
ARTHAUD. 1947. In-8. Broché. Etat d'usage, Couv. légèrement passée, Dos abîmé, Intérieur frais. 87 pages. Couverture conrepliée illustrée en noir et blanc. Nombreuses photos en héliogravures noir et blanc dans et hors texte par les moines de l'abbaye. Morceau du dos partiellement détaché.. . . . Classification Dewey : 720-Architecture
Référence libraire : R260116647
|
|
|
Dom Claude Jean-Nesmy
Albi.
1976 Editions Zodiaque, la Pierre qui Vire, 1976. Un volume grand in-8 broché, couverture illustrée, 114 pages, illustrations en n&b. Bon état.
Référence libraire : 9218
|
|
|
DOM COQUET
LES EDIFICES RELIGIEUX DU HAUT MOYEN AGE A L'ABBAYE DE LIGUGE - EXRAIT DE LA REVUE MABILLON AVRIL MAI JUIN 1955 - N°180.
IMPRIMERIE AUBIN. 1955. In-8. Broché. Etat d'usage, Couv. légèrement passée, Dos satisfaisant, Intérieur acceptable. 19 planches en noir et blanc.. . . . Classification Dewey : 720-Architecture
Référence libraire : R240051644
|
|
|
Dom Guy Oury
Les monales bénédictines
collection sans date d'édition. 14x19. Sans date. livret Agrafé. 32 pages. Très bon état
Référence libraire : 100089954

|
|
|
Dom Henri Quentin
Notice historique sur l'abbaye de Solesmes - Suivi d'une courte description de l'eglise abbatiale
Mame, 1924. Format 12x19 cm, broche, 150 pages. Le livre est neuf (non coupe), mais la couverture comporte des micro-rousseurs, ainsi qu'une fente au dos reparee d'un bout de scotch.Etat acceptable.
Référence libraire : 31015

|
|
|
Dom J.M. Berland - M-M. Macary -R. Jondoux - M. Vidal - P. Lebouteux -J. de Ribier - R. Lajugie - J. Mouzat - J.L. Lemaitre - B. Pigoreau
Corrèze - Centre International d'Etudes Romanes - Intéret historique et archéologique du Bas-limousin - Ventadour - Le portail de Moissac - Beaulieu - Obazine - Les troubadours à Turenne - Les épitaphiers limousins
1972 PARIS, C.I.E.R. -1970 - In-4 Broché - 137 pages - 19 pages d' Illustrations NB H.T. -1 plan dépliant du logis de Ventadour, 3 plans de l'église de beaulieu P.P. - Exemplaire non coupé, bon
Référence libraire : 47019

|
|
|
Dom J.M. Berland - M-M. Macary -R. Jondoux - M. Vidal - P. Lebouteux -J. de Ribier - R. Lajugie - J. Mouzat - J.L. Lemaitre - B. Pigoreau
Corrèze - Centre International d'Etudes Romanes - Intéret historique et archéologique du Bas-limousin - Ventadour - Le portail de Moissac - Beaulieu - Obazine - Les troubadours à Turenne - Les épitaphiers limousins
PARIS, C.I.E.R. -1970 - In-4 Broché - 137 pages - 19 pages d' Illustrations NB H.T. -1 plan dépliant du logis de Ventadour, 3 plans de l'église de beaulieu P.P. - Exemplaire non coupé, bon
|
|
|
DOM JEAN COQUET
LIGUGE ET LE BAS POITOU - EXTRAIT DE LA REVUE DU BAS POITOU N°2 - 1958 MARS AVRIL.
IMPRIMERIE P. ET O. LUSSAUD. 1958. In-8. Broché. Etat d'usage, Tâchée, Dos satisfaisant, Intérieur acceptable. 15 pages - quelques illustrations en noir et blanc hors texte.. . . . Classification Dewey : 720-Architecture
Référence libraire : R240051643
|
|
|
Dom Jean-Nesmy Claude
"Albi, La cathédrale et l'histoire, le décor sculpté et peint (Collection ""Les travaux des mois 12"")"
Zodiaque. 1976. In-4. Broché. Bon état, Coins frottés, Dos satisfaisant, Papier jauni. 113 pages. Nombreuses photos en noir et blanc, hors texte. Jaquette correcte.. Avec Jaquette. . . Classification Dewey : 720-Architecture
Référence libraire : RO30330693

|
|
|
Dom John Stephan
Buckfast Abbey
1958 The 64pp new and revised edition of a "Short history and guide based on the best authentic sources printed and MSS. available up to 1958 and on the private archives of Buckfast Abbey." Slightly grimy covers but good interior. Soft Cover. Good. 8vo - over 7�" - 9�" tall. paperback
Référence libraire : 004535
|
|
|
DOM LOUIS RAEBER
IMAGES D'EINSIEDELN
BENZIGER, EINSIELDEN. 1966. In-12. Broché. Etat d'usage, Couv. légèrement passée, Dos satisfaisant, Intérieur frais. 64 pages. Premier plat illustré en couleurs. Nombreuses photos en noir et blanc hors texte.. . . . Classification Dewey : 720-Architecture
Référence libraire : R260131252
|
|
|
Dom Luis-Maria de Lojendio...
Castille Romane 2.
Zodiaque, la nuit des temps 24, 1966, 386 pages, grand in/8 reliure éditeur et jaquette en couleurs. Photographies en noir en héliogravure et en couleurs.
|
|
|
DOM MELCHIOR DE VOGUE (red.).
GLOSSAIRE et termes techniques à l'usage des lecteurs de "la nuit des temps".
La Pierre-qui-Vire, Zodiaque ("Introductions à La Nuit des Temps"), 1965. fort volume petit in-4, 322 pp. imprimées en 2 couleurs, abdt ill. en noir (héliogravures) et en couleurs, carte et plans, reliure toilee de l"editeur sous jaquette illustree.
Référence libraire : 40877

|
|
|
DOM MELCHIOR DE VOGUE (red.).
GLOSSAIRE et termes techniques à l'usage des lecteurs de "la nuit des temps".
fort volume petit in-4, 322 pp. imprimées en 2 couleurs, abdt ill. en noir (héliogravures) et en couleurs, carte et plans, reliure toilee de l"editeur sous jaquette illustree. Bel exemplaire (léger accroc à la jaquette, sans manque). [MI-28][MI-30]
|
|
|
DOM MELCHIOR DE VOGUEDOM JEAN NEUFVILLE
GLOSSAIRE de termes techniques à l'usage des lecteurs de "la nuit des temps"
1722 Reliure éditeur avec la jaquette - 17 x 22 - 473 pp - année 1965 - Collection La Nuit des Temps n°1 - Editions Zodiaque - illustrations
Référence libraire : 16626
|
|
|
Dom Melchior de Vogüé et Dom Jean Neufville.
Glossaire des termes techniques à l'usage des Lecteurs de "La Nuit des Temps".
La Pierre Qui Vire, Yonne Zodiaque 1965 1 Un fort volume de format in 8° de 600 pp.environ; nombreuses planches hors texte en héliogravure ou en couleurs. Reliure de l'éditeur en pleine toile couleur bleu ciel; titres en gris; jaquette illustrée.
Référence libraire : 15343

|
|
|
Dom Melchior de Vogüé et Dom Jean Neufville.
Glossaire des termes techniques à l'usage des Lecteurs de "La Nuit des Temps".
Un fort volume de format in 8° de 600 pp.environ; nombreuses planches hors texte en héliogravure ou en couleurs. Reliure de l'éditeur en pleine toile couleur bleu ciel; titres en gris; jaquette illustrée. Bel état. Voir photos. Infimes défauts à la jaquette

|
|
|
Dom melchior de vogüé o.s.b., dom de dom wenceslas bugara o.s.b.
Glossaire de termes techniques
Zodiaque, introduction à la nuit des temps 1, 1971, 2é édition revue et corrigée par Raymond Oursel, 534 pages, grand in/8 reliure éditeur et jaquette en couleurs. Photographies en noir en héliogravure et en couleurs.
|
|
|
Dom Victoriano Gonzales - Dom Bernardo Regal - Manuel Chamoso Lamas.
Galice romane. Photographies inedites de Zodiaque.
La Pierre-Qui-Vire, Zodiaque ("La Nuit des Temps, 39"), 1973. grand in-8°, 478 pages, nombreuses illustrations en noir (heliogravures), cartes et plans, index, reliure de lediteur sous jaquette illustree.- REsumE du texte en espagnol, anglais et en allemand.
Référence libraire : 28101

|
|
|
Dom Victoriano Gonzales - Dom Bernardo Regal - Manuel Chamoso Lamas.
Galice romane. Photographies inedites de Zodiaque.
grand in-8°, 478 pages, nombreuses illustrations en noir (heliogravures), cartes et plans, index, reliure de l’editeur sous jaquette illustree.- REsumE du texte en espagnol, anglais et en allemand. Tres bel exemplaire, tres frais. [MI-12]
|
|
|
Dombek George & Porter Tom
AIRBRUSH ILLUSTRATION FOR ARCHITECTURE
New York: W W Norton & Co Inc 2003. Book. Illus. by Author. Very Fine. Hardcover. 1st.ed. 2003 Hardcover with the dust jacket 128 page book with color black & white drawings photos. Condirion : Very Fine new with a light corner bump. Size: 4to - over 9�" - 12" tall. W W Norton & Co Inc Hardcover
Référence libraire : 010108-V ISBN : 0393730220 9780393730227

|
|
|
DOMENECH, Rafael.
Goya en el Museo del Prado. Pinturas.
Barcelona, Patronato Nacional de Turismo, s.a. (hacia 1934), ("El Arte en España"). 8vo.; 27 pp. de texto y 48 reproducciones fotográficas en láminas. Texto en castellano, francés e inglés. Cubiertas originales.

|
|
|
Domenico Vera
I doni di Cerere. Storie della terra nella tarda antichit (Strutture, societ , economia)
, Brepols, 2020 Paperback, 389 pages, Size:216 x 280 mm, Illustrations:1 b/w, 0 col., 2 tables b/w., Languages: Italian, French, English. ISBN 9782503581507.
Référence libraire : 65847
|
|
|
Domenighetti & Bianchi
Pavimenti in legno (catalogo)
cm.18 x 25, album in piena tela legato con nastrino, titolo in oro al piatto; 50 tavv. a colori su cartoncino che riproducono esempi di pavimenti in legno, ottimo esemplare

|
|
|
DOMERGUE J.-Gabriel - BASCHET Jacques
La maison d'un artiste: Chez J.-Gabriel Domergue. Article (4 pages, 7 photos couleurs) dans l'illustration. Clich?s autochromes Vizzavona.
Num?ro sans publicit?s.
|
|
|
DOMIAN Sergio
Architecture soudanaise. Vitalité d'une tradition urbaine et monumentale. Mali, Côte d'Ivoire, Burkina Faso, Ghana.
Paris: L'Harmattan, 1989 in-8 carré, 191 pages, illustrations, cartes, bibliographie. Broché, état d'usage, bon état.
Référence libraire : 1243029
|
|
|
DOMINGO BUESA CONDE
EL MONASTERIO DE SAN JUN DE LA PENA
EVEREST. 1974. In-4. Broché. Etat d'usage, Couv. légèrement passée, Dos satisfaisant, Intérieur frais. 64 pages. Premier plat illustré en couleurs. Nombreuses illustrations en couleurs dans et hors texte. Texte en espagnol.. . . . Classification Dewey : 720-Architecture
Référence libraire : RO60092946
|
|
|
Dominic Bradbury and Mark Luscombe Whyte
Designers' Houses
The Vendome Press New York 2001. 192 pp. many photographs in color. Dustjacket is protected with a mylar cover. . First Edition. Cloth. Fine Condition/Fine Condition. The Vendome Press, New York Hardcover
Référence libraire : 004948

|
|
|
Dominic Delarue
Legendare aus der Rue neuve Nostre Dame Disposition und Bildformeln in der Pariser Buchmalerei, 1325-1348
Leuven, Peeters, 2021 Gebundene ausgabe, zwei Teile, 849 seiten, 31 x 23 cm, Deutsch. *Neu . ISBN 9789042940857.
Référence libraire : 66877
|
|
|
Dominic Moreau, Raul Gonzalez Salinero (eds)
Academica Libertas Essais en l'honneur du professeur Javier Arce - Ensayos en honor del profesor Javier Arce
, Brepols, 2020 Paperback, 383 pages, Size:216 x 280 mm, Languages: French, Spanish, English. ISBN 9782503584492.
Référence libraire : 65817
|
|
|
Dominic Van den Boogerd
Bendt Eyckermans, A dream of thirst.
Antwerp, Posture Editions 37, 2020 hardcover, 168 pages, illustrated, 30 x 21 cm, , English and Dutch. ISBN 9789491262388.
Référence libraire : 54524
|
|
|
Dominic Van den Boogerd
Painting after Painting, Contemporary Painting in Belgium.
, Borgerhoff & Lamberigts, 2025 paperback, 376 pages, 31x24cm, Illustrated. English, *New. ISBN 9789464983609.
Référence libraire : 66702
|
|
|
Dominic Van den Boogerd, Eva Wittockx
VINCENT GEYSKENS
, Mercatorfonds / M Museum Leuven, 2021 softcover, 270 x 210 mm, 200 pages, 200 illustraties, Eng. edition. ISBN 9789462303157.
Référence libraire : 56663
|
|
|
Dominiczak Jacek
Hidden Compositional Codes in Cities : The Structural Code of Central Ann Arbor. Preliminary Studies for the Ann Arbor Compositional Code Book
Pittsburgh PA and Ann Arbor MI: the author 1992. First edition. Hardcover. Very good/very good. Thin squarish octavo standard size. Slight wear to edges and corners of boards and a bit more to grey paper dust jacket. Covers of jacket are slightly scuffed. 100 p. w/ illus. footnotes short bibliography. SIGNED by Dominiczak to Robert Beckley of the University of Michigan's School of Architecture. Uncommon. <br/><br/> the author hardcover
Référence libraire : 17825
|
|
|
Dominiczak Jacek
Hidden Compositional Codes in Cities : Studies on Gdansk and Pittsburgh
Pittsburgh PA and Ann Arbor MI: the author 1992. Revised Edition. Hardcover. Very good/very good. Thin squarish octavo standard size. Slight wear to edges and corners of boards and a bit more to grey paper dust jacket. Covers of jacket are slightly scuffed. 47 p. w/ illus. footnotes. A book version of a lecture given at Carnegie Mellon University in 1991. Uncommon. <br/><br/> the author hardcover
Référence libraire : 17824
|
|
|
Dominiczak Jacek and Laura Lee
Uncovering the City : Architectural Dialogues the book of the exhibit Uncovering Pittsburgh
Pittsburgh PA: American Institute of Architects Gallery 1994. First edition. Hardcover. Very good/very good. Thin square octavo standard size. Slight wear to edges and corners of boards and attractive black paper dust jacket. Covers of jacket are slightly scuffed. 12 unnumbered pages illustrations. A small uncommon book of an exhibit of an attempt at an inner city design code to provoke conversation. <br/><br/> American Institute of Architects Gallery hardcover
Référence libraire : 17823
|
|
|
Dominique De Wasseige Emmanuel Harou
La Maison Revue Mensuelle Urbanisme Architecture Design Num�ro 7-8 juillet- Ao�t 1969
Bruxelles: �ditions Art et Technique 1969. 50 pages including adverts. b/w illustrations plans. French text. Includes an article on Volumes int�riuers en hauteur by Andr� Jacqmain; the Monast�re de la Roseraie at Rixensart by Roger Bastin et Pierre Lamby; Projet pour le monast�re Saint-Andr� at Ottignies-Clerlande by Jean Cosse; Projet por le monast�re de Qu�vy-le-Grand by Odon Dupire Pierre Faria and Andr� Godart; Salle polyvalente du Standard in Li�ge Charles Vandenhove. Minor wear unmarked. 584. First Edition. Magazine. Very Good. 300mm. x 225mm. Magazine/Periodical. �ditions Art et Technique Paperback
Référence libraire : 010403
|
|
|
Dominique Clevenot Gerard Degeorge
Ornament and Decoration in Islamic Architecture
London: Thames & Hudson 2000. 224pp. Original blue cloth covered boards. Pages are clean unmarked. Binding is tight and secure. Boards have light rubbing to extremities. Unclipped DJ has light bumping to head of spine. We have added a removable mylar covering to the dust jacket for protection. Nice copy. . Reprint 1st Thus. Oversized Hardcover. Very Good/Very Good. 4to - over 9�" - 12" tall. Mylared. Thames & Hudson Hardcover
Référence libraire : 139008 ISBN : 0500343322 9780500343326
|
|
|
Dominique Adrian
chartes constitutionnelles des villes d'Allemagne du Sud (XIVe-XVe si cle)
, Brepols, 2021 Hardback, 206 pages, Size:156 x 234 mm, Illustrations:1 maps b/w, Language: French. ISBN 9782503589381.
Référence libraire : 65420
|
|
|
Dominique Allard
Verzamelaars, sta op!
, Mercatorfonds 2016, 2016 Softcover, 48 pagina's, Nederlands, 240 x 170 mm, in perfecte conditie,. ISBN 9789462301603.
Référence libraire : 56202
|
|
|
Dominique Baqu
Cy Twombly - Sous le signe d'Apollon et de Dyonisos -
Paris, Editions du Regard, 2016 RELIE, couverture, 218 pages, illustr , 315 x 255 x 27 mm, Grand Format, Texte en Francais. ISBN 9782841053520.
Référence libraire : 52667

|
|
|
Dominique Baqu
Cy Twombly: sous le signe d'Apollon et de Dionysos.
, Editions Du Regard 2016, 2016 Hardcover, 217 pages, Texte en Francais, 320 x 260 mm, nouveau, tres belle, . ISBN 9782841053520.
Référence libraire : 57019
|
|
|
Dominique Barjot
Travaux publics de France, un siècle d'entrepreneurs et d'entreprises (1883-1992)
Presses de l'École Nationale des Ponts et Chaussées, 1993. In-folio, relié, toilé éditeur bleu canard sous jaquette illustré, 285 pages. Jaquette légèrement émoussée. Intérieur épidermé sur premières pages. Petit choc sur coin supérieur. Bon exemplaire
Référence libraire : ARCHI701M

|
|
|
Dominique C t
Pseudo-Cl ment et Vrai Proph te. Itin raire d?Ath nes J rusalem
, Brepols, 2023 Paperback, 420 pages, Size:156 x 234 mm, Language(s):French, Latin, Greek. ISBN 9782503599205.
Référence libraire : 64445
|
|
|
Dominique De Groen, Simon Delobel
Lisa Vlaemminck Screensaver Error.
, Posture Editions Nr 49, 2022 softcover PB, 297 x 210 mm, 160 pages, Illustrated. ENG-NL edition. ISBN 9789491262524.
Référence libraire : 64027
|
|
|
Dominique Duplantier
Bordeaux, Les rues du centre historique
Relié, 192 pages, illustré en couleur avec des plans et des dessins, quelques marques d usage et d humidité presque anodines. Éditions Koegui
Référence libraire : ARCH2607M

|
|
|
Dominique Duplantier
Maisons du Pays basque
Broché, 168 pages, 25,8 x 29,0 x 2,8 cm, illustré en couleurs, très bon état, quelques marques d’usages pratiquement invisible. Post-it agraphé a la première page avec des notes écrites en basque.
Référence libraire : REG2229M

|
|
|
Dominique Duplantier
PAU
1986 / 116 pages. Relié. Editions Arts Graphiques d'Aquitaine. Marrimpouey
Référence libraire : REG417M

|
|
|
Dominique Fernandez ; Ferrante Ferranti ; Patrice Alexandre
Imaginaire des ruines : Hommage Piran se
, Actes Sud , 2009 Hardcover, 173 pages, Texte en Francais, Tres belle exemplaire, 290 x 230 x 22 mm, illustrations en n/b ISBN 9782742782895.
Référence libraire : 55131
|
|